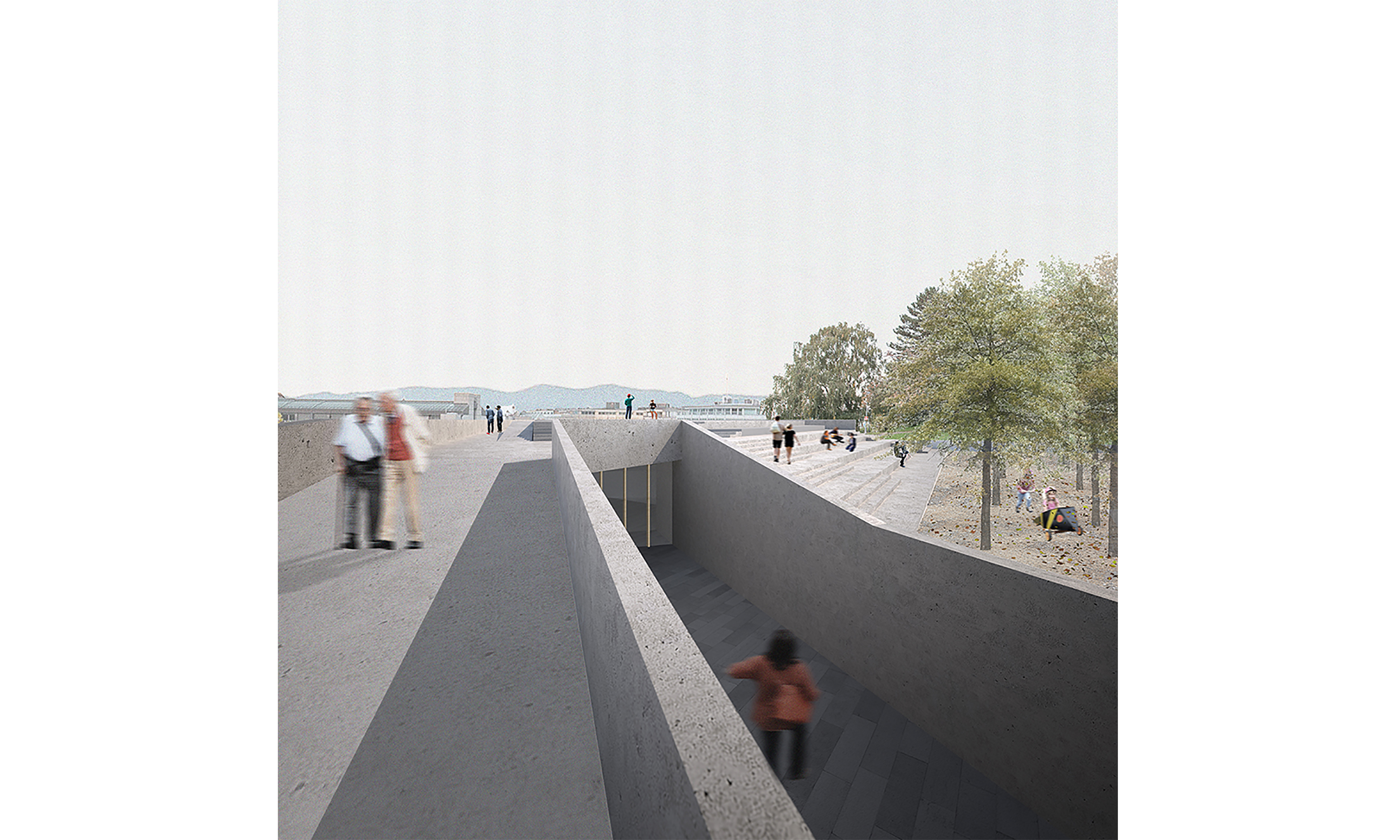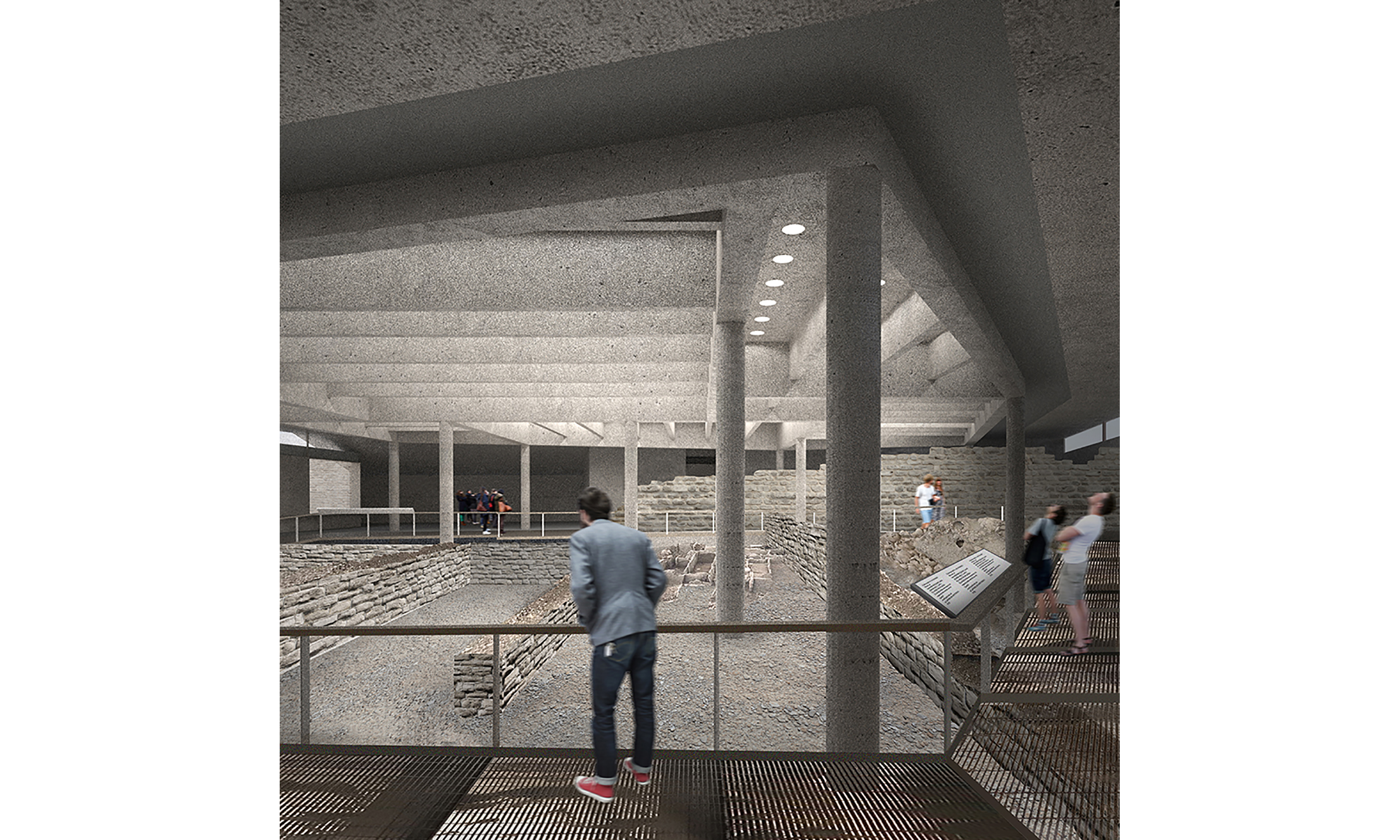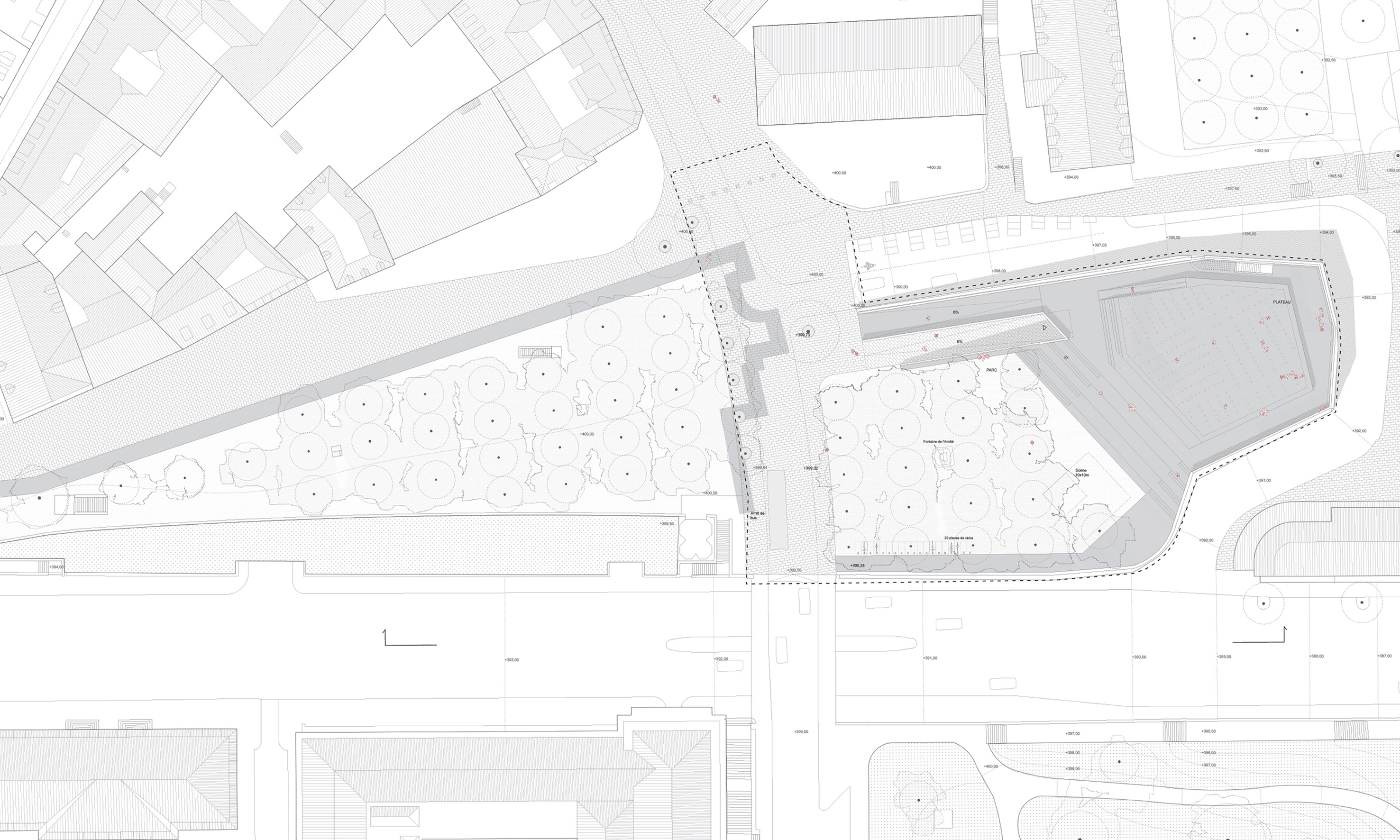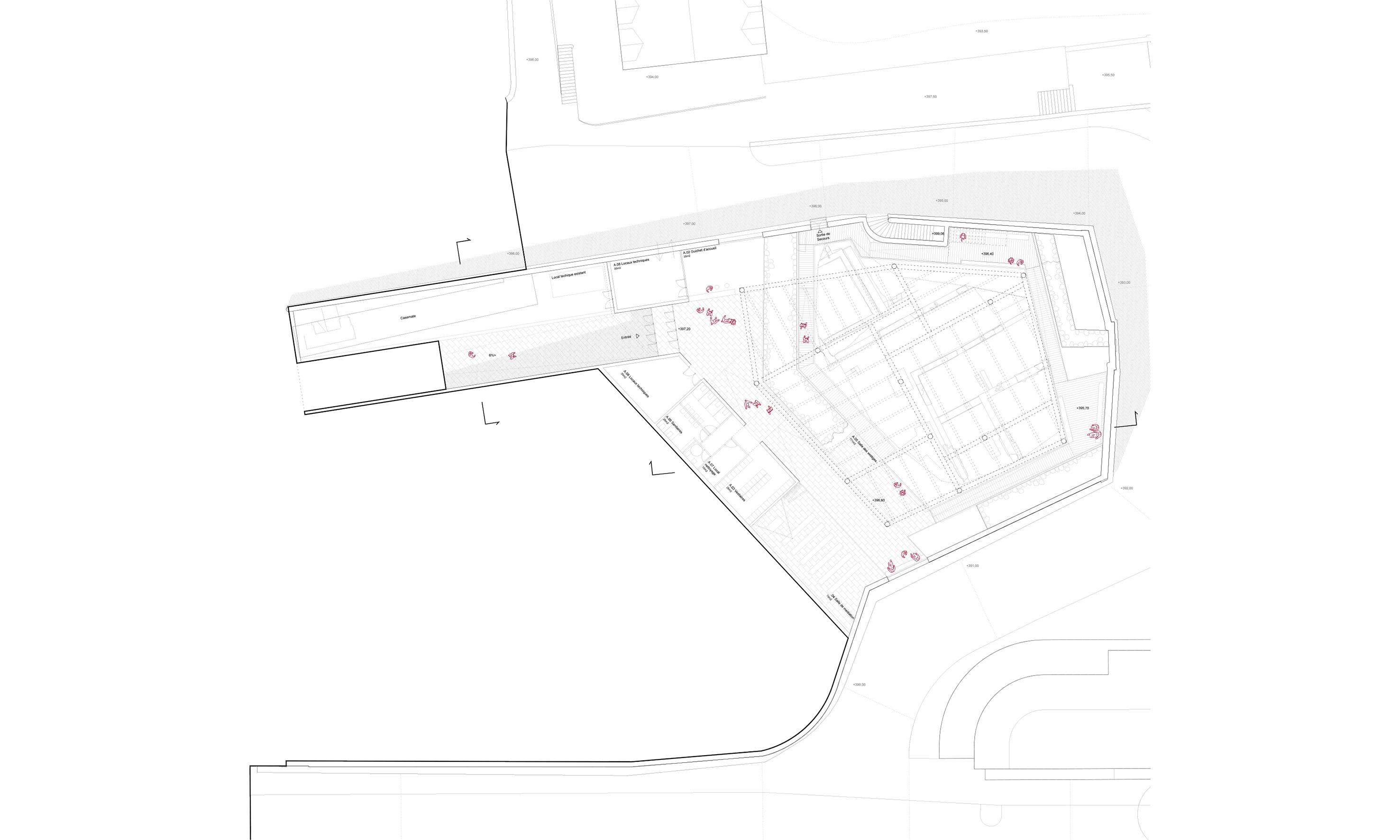plateau
competition 2016
Gèneve, Switzerland
Together with:Alejandra Alonso, David Bravo, Mercè Lorente, Laura Estruch,
Gina Surià
Landscape: Fahrni Landschaftsarchitekten GmbH
Structual engineer: Alberti Ingenieurs
second round, among the first 30 over 91The discovery of the ruins Bastion Saint-Antoine in Geneva and the
need to cover them is the starting point of this historical Project. The
project ‘Plateau’ is located at the border of the old city, in a privilege
spot higher than the new city. The preservation of the public space
quality seems unavoidable.
The most important decision of the project is to place the reduced
program at the same level and with direct relation with the
archaeologies founds. Two parallel ramps start at the level of the
street and give access to the museum (down) and the ‘plateau’ (up).
The building emerges creating a flat walking roof where the public
space continues to the infinite. To scape from the homogenous view of
a square, two areas with different characters are created linked with
steps that dynamism the public space. With the goal of reinforcing the
historic condition a lower path along the perimeter of the Plateau is
projected in order to recuperate the medieval walkway.
From the beginning, the structure has been projected directly related
to the ruins and the public space. The position of the ruins has a direct
impact on the directionality of the structure: every change of structural
direction limits an area of a different historic period.
The light proposal also tries to give an answer either to the public
space and the visiting experience through a light source in every beam.
This allows the project to be active day, and night; from the inside and
outside; from the city and the ruins.





